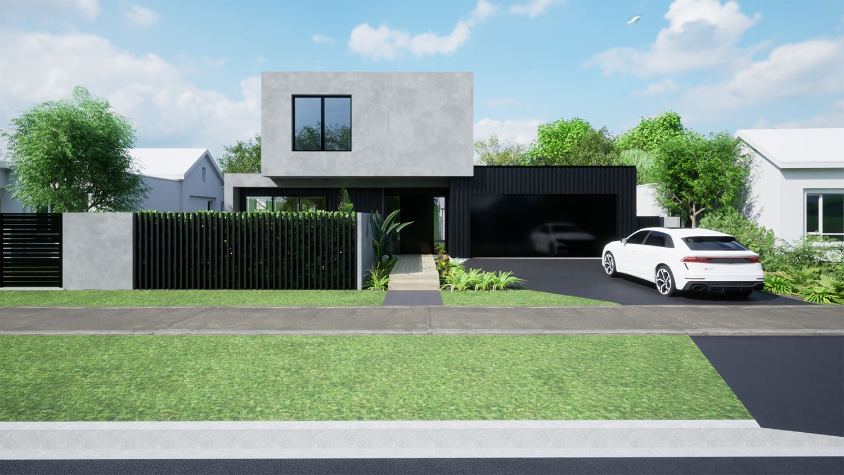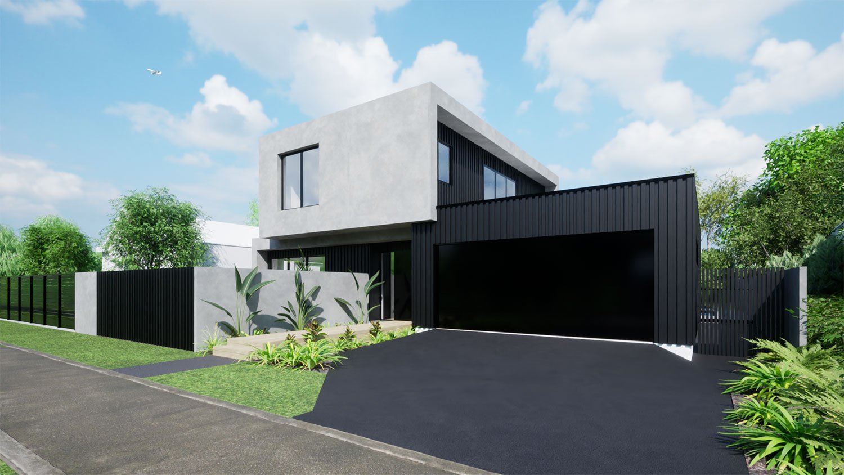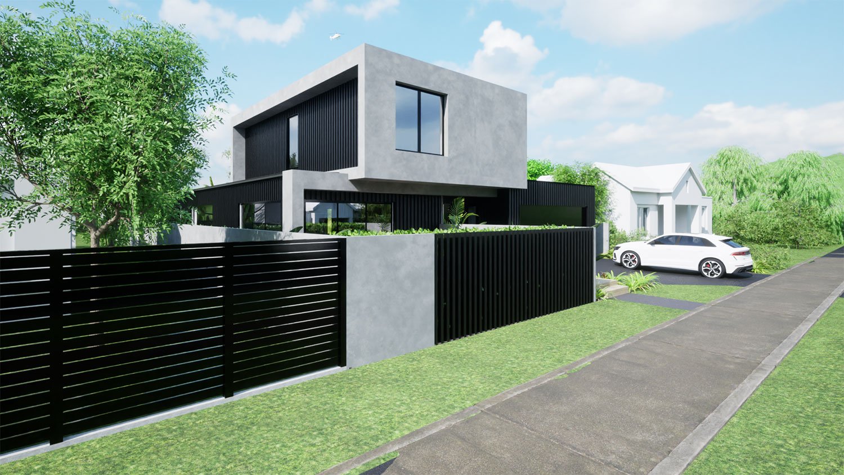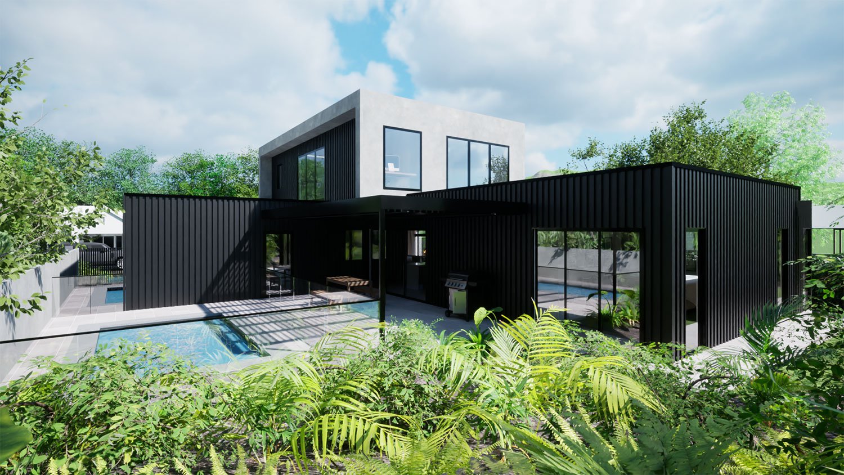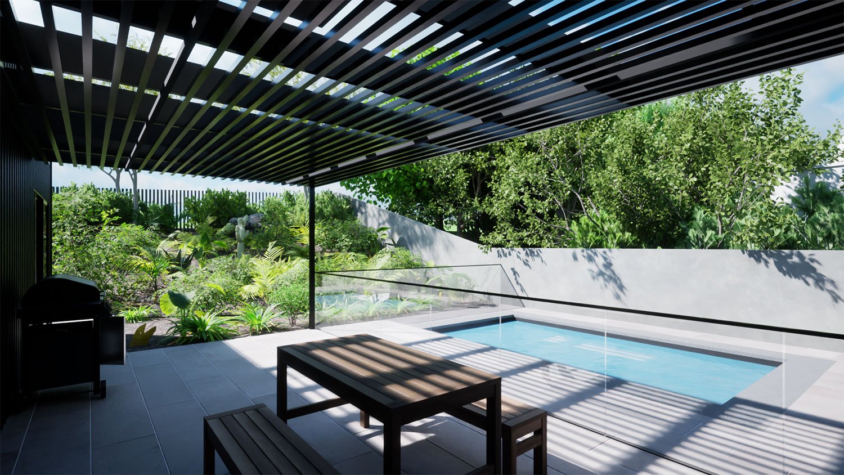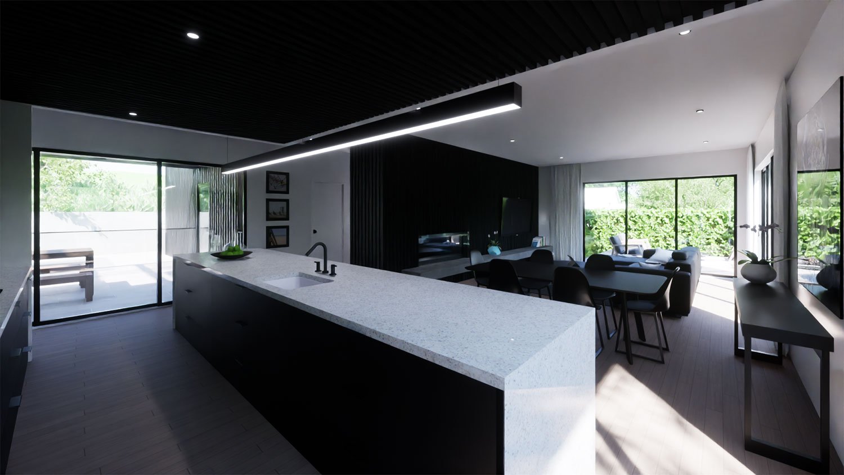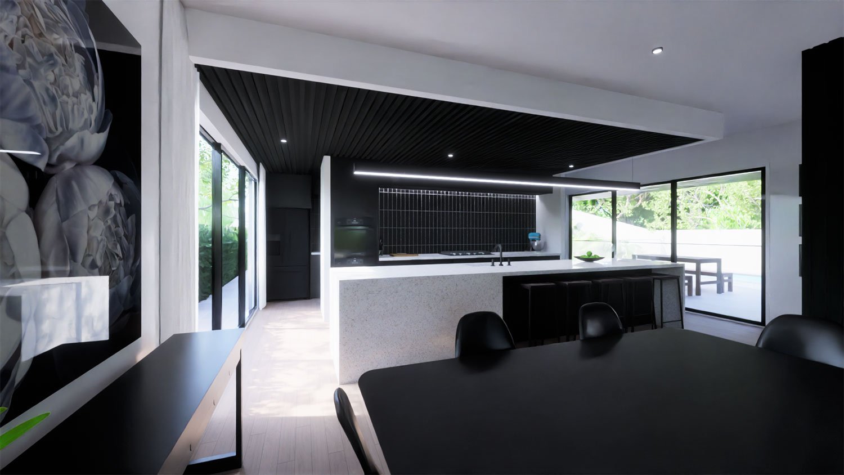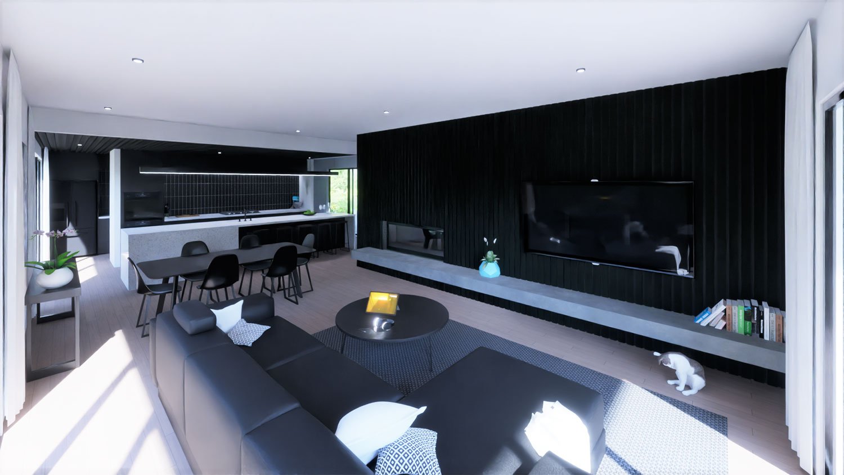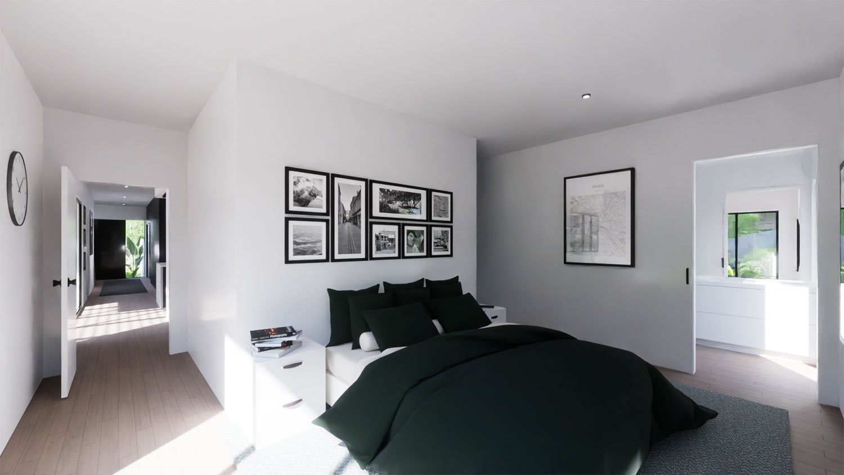KANUKA DRIVE
Sector: Residential
Location: Kanuka Drive, Hokowhitu, Palmerston North
Building Size: 180m²
Land Size: 600m²
Completion Date: 2024
The client approached us to design a new residential two storey dwelling in a new subdivision in Palmerston North. The client wanted a clean modern design with flat roofed appearance and monotone colour palette.
-
The design is composed of simple box forms in an ‘L’ shaped configuration, sheltering an outdoor pool and patio area. A secondary outdoor area to the front of the site provides an outdoor area for the last hours of sunlight.
The selected cladding is vertical fibre cement shiplap boards and rendered ACC panel.
-
Concept Design
Preliminary Design
Developed Design
Detailed Design
-
Master bedroom with walk-in wardrobe and ensuite
Two double bedrooms
Bathroom and powder room
Open plan living, dining and kitchen
Media room / second living room
Study
Double garage
Covered outdoor entertaining area
Additional outdoor living area
Heated swimming pool
